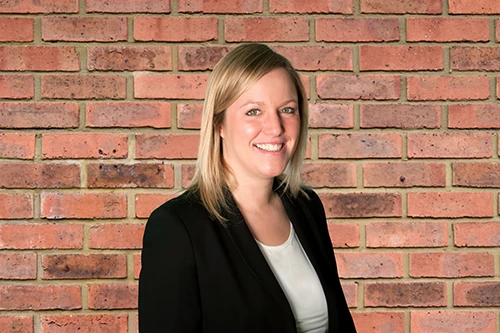LOT
9
Sold at Auction
Located just 0.2 miles from the town's market square and within a short walking ...
*Guide Price | £195,000+ (plus fees)
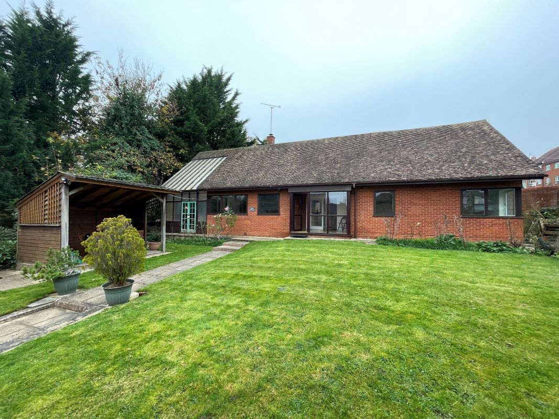
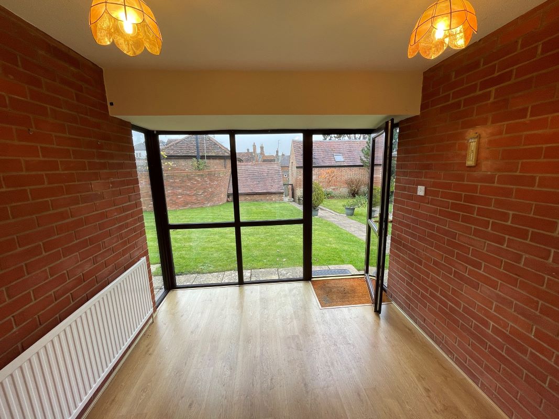

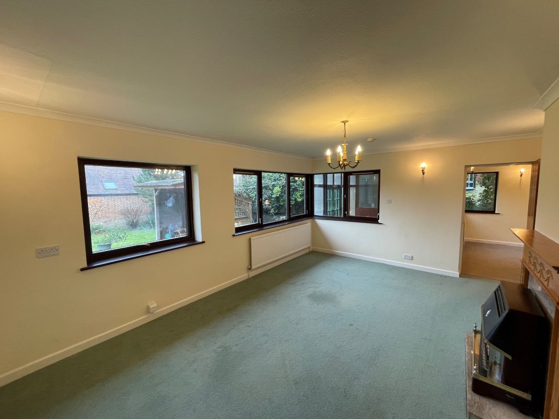

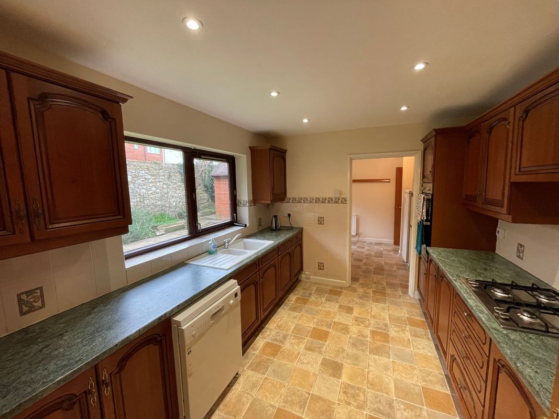
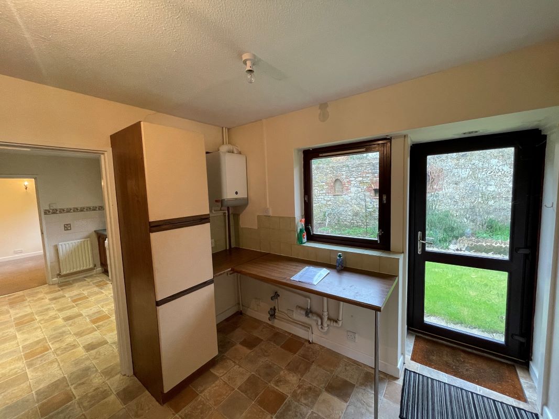
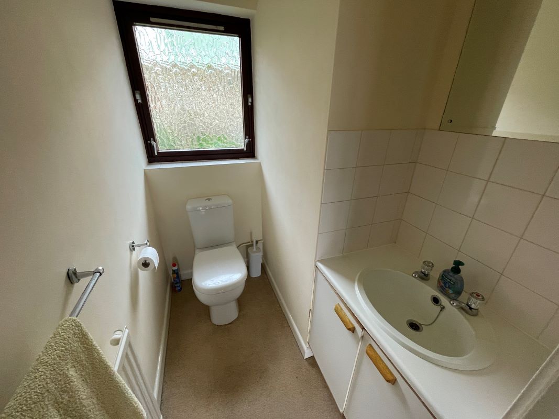


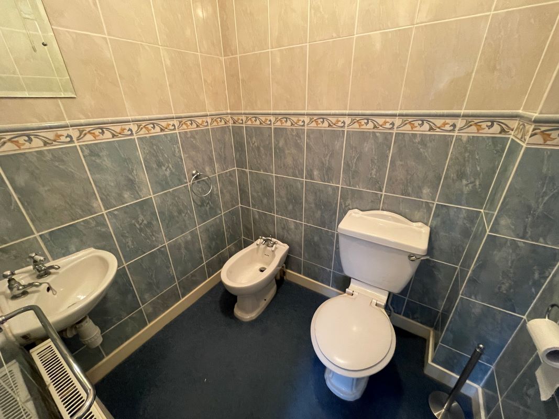
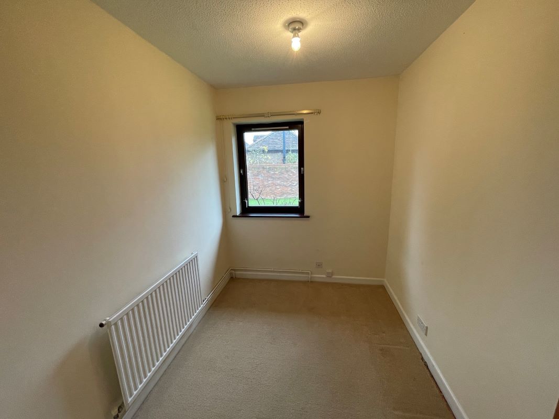
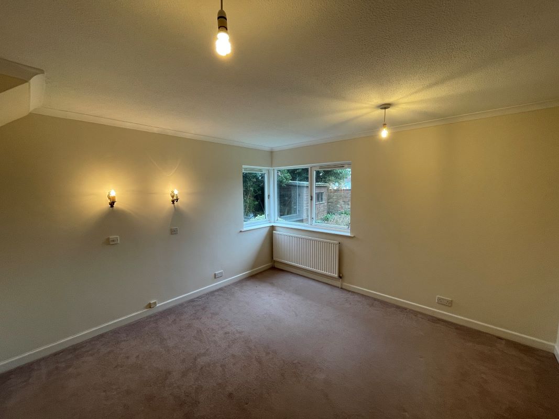

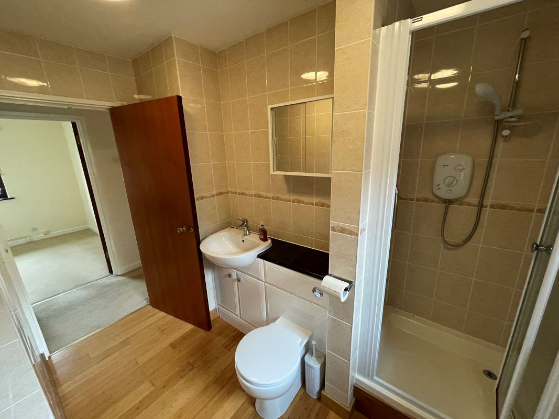
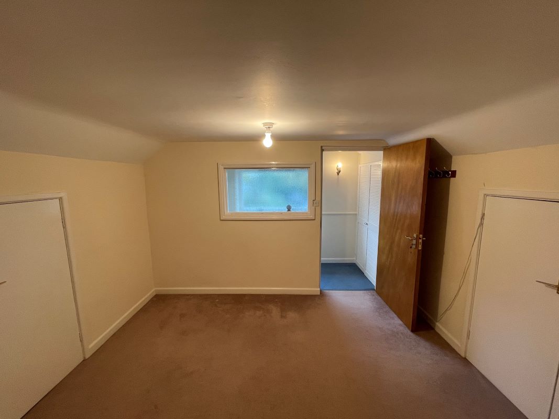
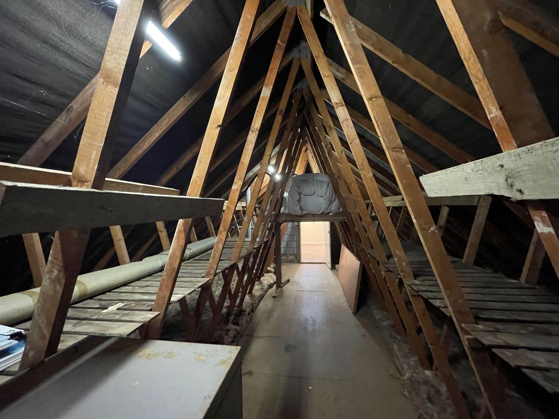

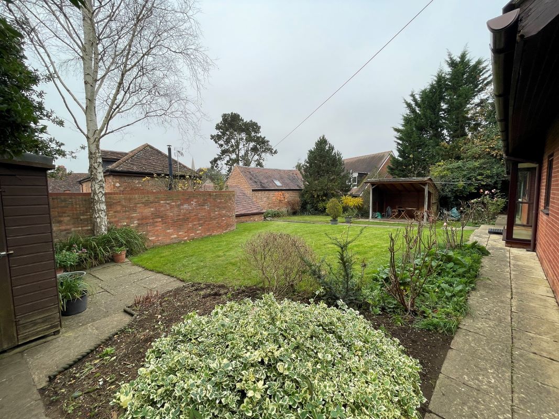

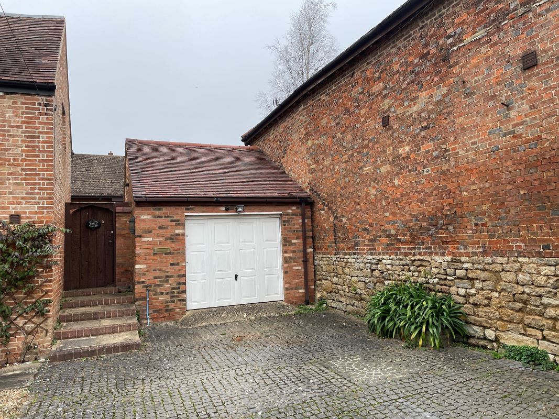

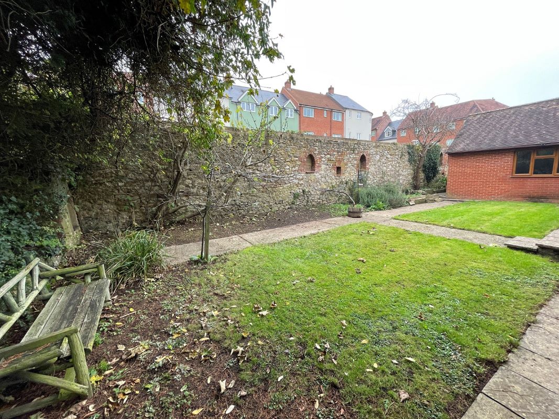


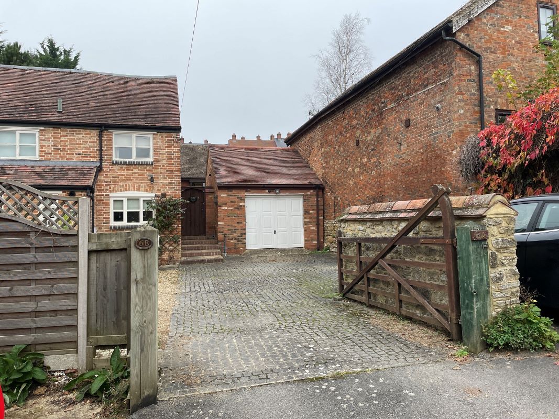


























Set within the very heart of Buckingham, in a lovely secluded and tucked away location, this nicely presented detached bungalow offers an excellent opportunity to further improve/enlarge and benefits from delightful gardens, a garage and parking.
Being well set back from the start of West Street, just a few metres from the old Town Hall and Market Square, this detached bungalow sits within a generous plot. This allows for sizeable gardens at the front and rear which offer a good degree of privacy provided by high brick and stone walls to three sides and a hedge with mature trees to the fourth. The gardens are nicely landscaped with lawns, well-tended mature shrubs, plus there is an open fronted timber seating shelter and several sheds. To the foreground is a brick built over-width detached garage with an electrically operated garage door, plus a paved parking area and a tall wooden pedestrian gate provides access with a pathway through the south facing principal garden to the front door.
Internally the bungalow is well presented, although some of the fixtures and fittings are a little dated. There are some generous size rooms with all the accommodation, except one room, being on the ground floor, and in total it measures over 1,600 sq. ft. There is a large boarded loft void and also there is a full height timber and glass room at the front corner of the building to the side of the sitting room, used as a garden room/greenhouse.
Freehold
Ground Floor:
Large reception hall, inner hallway, cloakroom with toilet and hand basin, a large double aspect sitting room with a fireplace, a triple aspect dining room, kitchen, utility room, double aspect master bedroom with a large walk-in wardrobe, a shower cubicle and basin, two further bedrooms, a bathroom and a wash room.
First Floor:
A fourth bedroom/loft room and a door into the large loft void.
A five bar gate provides access to a cobbled driveway and parking area which in turn leads to an over width brick built single garage with a gated entrance at the side to the bungalow and gardens. The principal garden is at the front, with lawns, flower and shrub borders, garden room, covered seating area, a timber garden shed and pathways to the front door and all around the building. To either side are narrow areas of garden and at the rear there is also a lawn, vegetable patch and shrub border and a seating area.
E
D
VAT is not applicable
Buckinghamshire County Council
01296 395 000
There is no Buyer's Premium payable on this lot.
Please see the legal pack for any disbursements listed that may become payable by the purchaser on completion.
Purchasers will be required to pay an administration fee of £1,500 incl. VAT.
12:00pm
Delta Marriott Hotel Timbold Drive, Milton Keynes, Buckinghamshire MK7 6HL
Please call Robinson & Hall Auctions on 01234 362 899.
Price Information
*Guides are provided as an indication of each seller’s minimum expectation. They are not necessarily figures which a property will sell for and may change at any time prior to the auction. Each property will be offered subject to a Reserve (a figure below which the Auctioneer cannot sell the property during the auction) which we expect will be set within the Guide Range or no more than 10% above a single figure Guide.
Additional Fees Information
Please be aware there may be additional fees payable on top of the final sale price. These include and are not limited to administration charges and buyer’s premium fees payable on exchange, and disbursements payable on completion. Please ensure you check the property information page for a list of any relevant additional fees as well as reading the legal pack for any disbursements.
